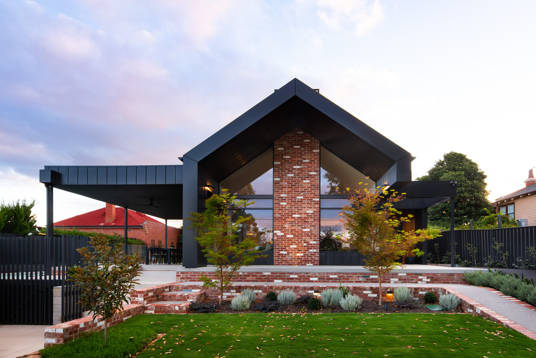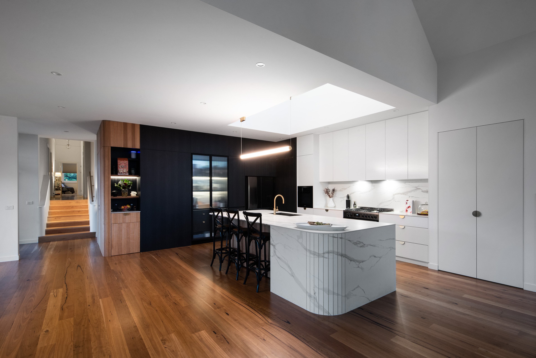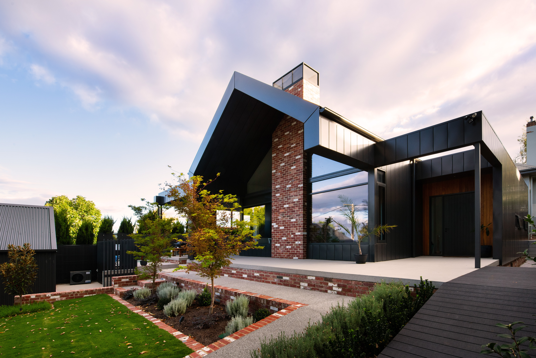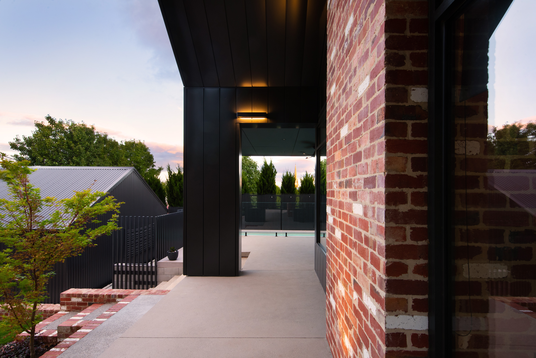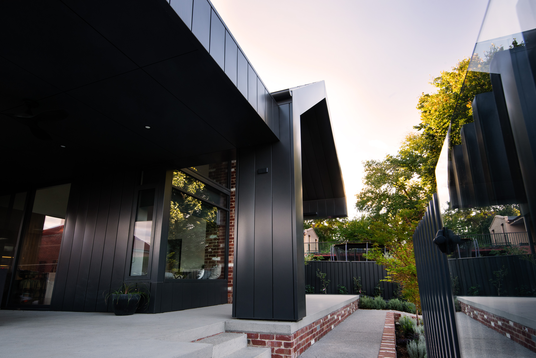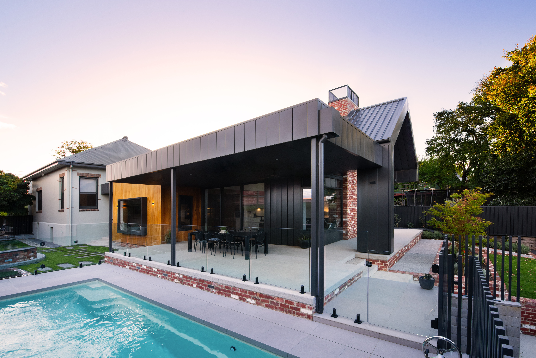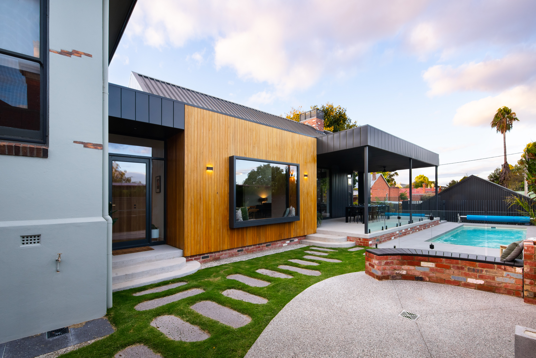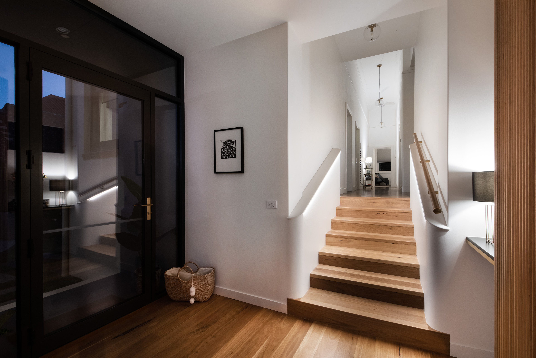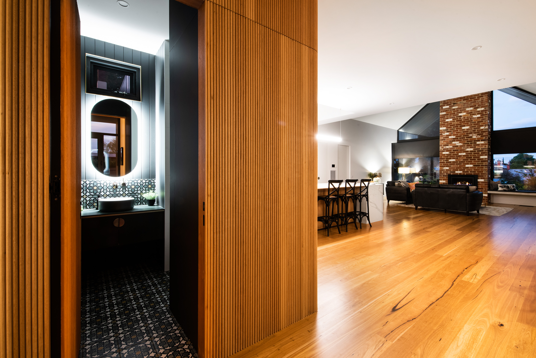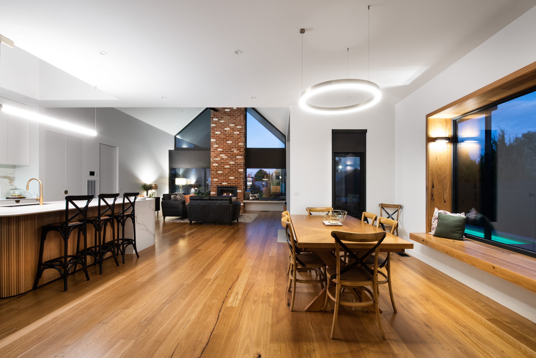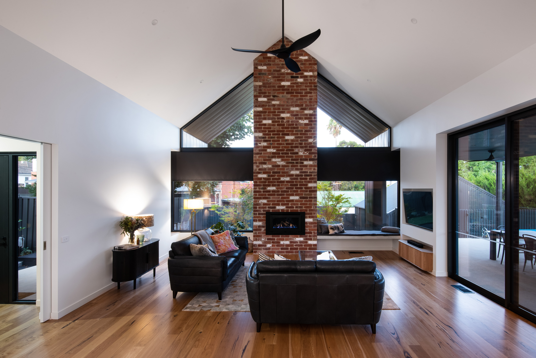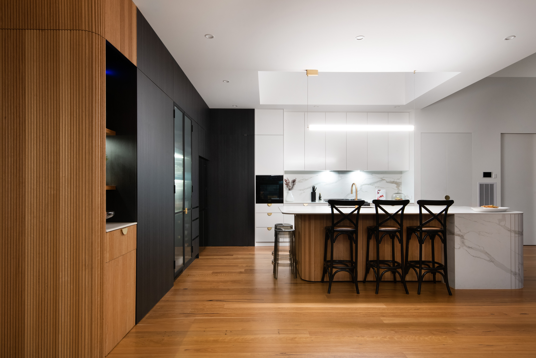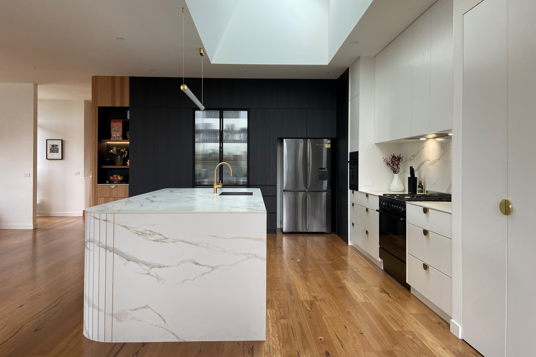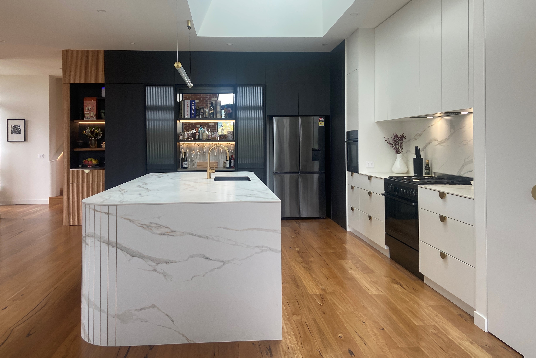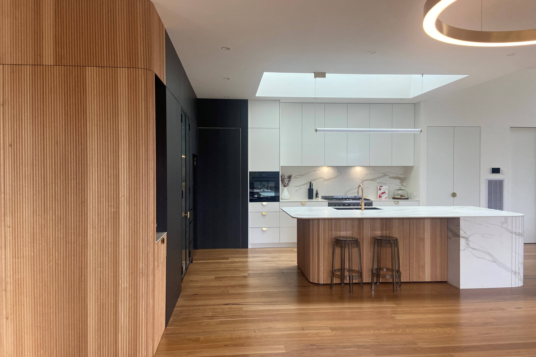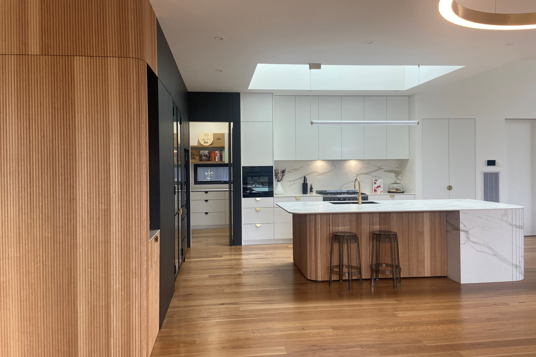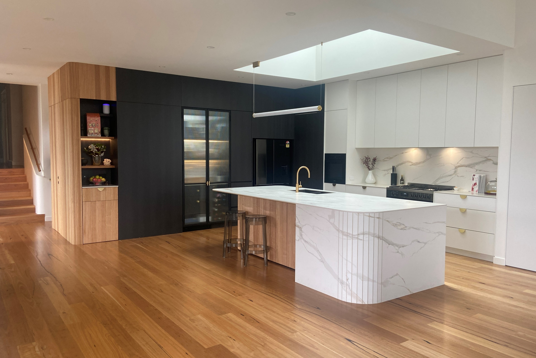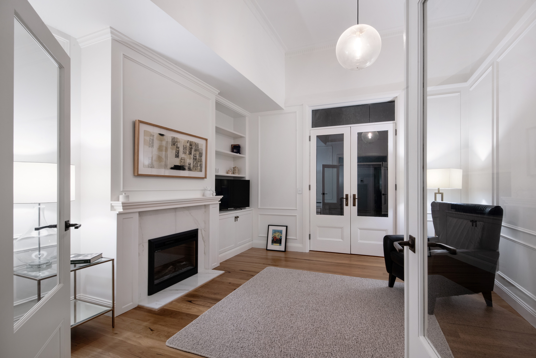Wattle Street 2
The existing Victorian dwelling circa 1890 had already seen an extensive Art Deco renovation in 1938 and it was the echo of these curves and features that called to our clients who approached us to redesign and transform the original dwelling into a family home, an extension that echoed their love of New Zealand Barn style architecture while not imposing on the beauty and history of the original home they adored. An extension that stood proud alongside it and gave them the open plan, minimal living zones the period home lacked.
The original home was rearranged to create a grand master suite complete with ensuite and the existing kitchen transformed into a library/sitting room. The remaining three bedrooms and main bathroom remained untouched however the patchwork of Hoop and Cyprus pine floorboards throughout the hallway, entry and library were replaced with solid Blackbutt floorboards to match those used in the extension.
With dual street access and a large allotment there was only the need to address the transition of levels from the front to the rear of the site so that off street carparking and access could be formed. From this an extension was realised providing a new open plan kitchen with butler’s pantry, meals area and family lounge. A powder room, laundry and mud room for rear entrance were also included. Retaining walls were created and landscape structure formed to allow the installation of a pool within the tight site constraints.
Year : 2021
Project Name : Wattle Street 2
Location : Bendigo, Victoria
Photography : Tim Loft, Loft Image
